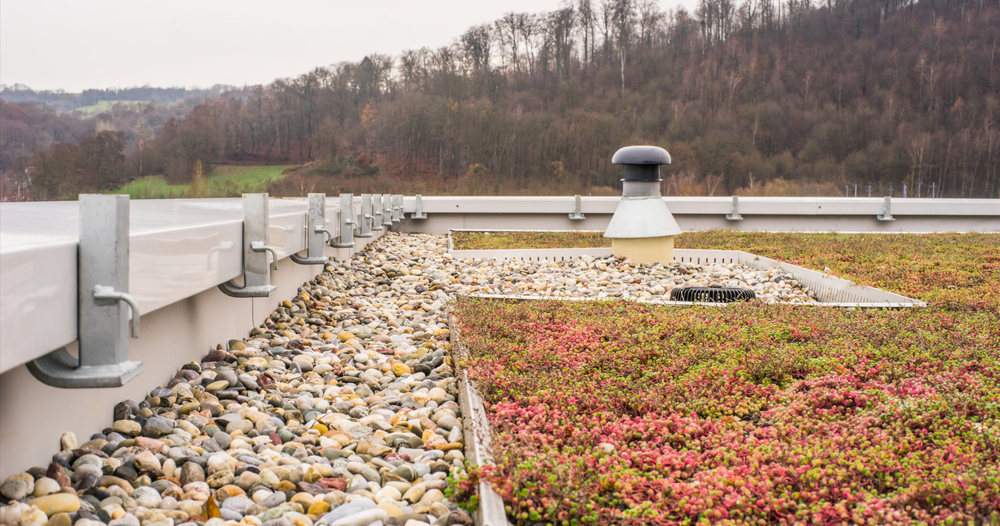As Lancashire’s leading flat roofing experts, here at Enviroply Roofing, we specialise in commercial and industrial roofing. We work with companies and businesses around Lancashire and the North West, including Manchester and Liverpool to deliver the highest quality, effective flat roofing solutions.
Professional answers to the most frequently asked questions about flat roof upstands
We are often asked questions regarding flat roof upstands. As a result, we have compiled the most frequently asked questions here, where we also provide the most up-to-date answers.
Why are flat roof upstands important?
Flat roof upstands are an important addition to any flat roof and are part of the British standards. These are included to help protect the walls and windows of your property underneath the roof, where without upstands, water from the roof would simply cascade down, causing damage and erosion over time. This can be even more difficult when during heavy storm events, water will build-up on top of the roof surface.
According to the British standards a 150mm upstand, above the finished roof level, is necessary for all flat roofs at all abutments, parapets, and door openings.
What if your property does not achieve the minimum requirements?
There are a number of issues that can occur if your property does not meet the minimum requirements of a 150mm upstand. These include:
⦁ Not meeting local authority building control regulations
⦁ Not being able to claim third party insurance
⦁ Difficulty obtaining mortgages
These problems are of course in conjunction with the extensive water damage that can occur to your property, with rainwater over time eroding surface materials from the walls of your property, as well as causing window damage and potential water ingress.
What happens with level thresholds and exceptions to the 150mm rule?
There is a key exception to the 150mm rule which may be relevant to your property. This exception takes into account door thresholds. The requirement for upstand height above door openings has been reduced to 75 mm at the opening as long as a number of conditions are met. These include:
⦁ Adding a proprietary drainage channel
⦁ Using an extended waterproof membrane and waterproof membrane flashing
⦁ A horizontal gap of 10 mm or more between a frame for an edge and drainage
What about open elevations?
Check kerbs are often included for open elevations, unless it is an eaves detail providing drainage. This check kerb should be at least 50 mm high but in good practice this is usually around 75 mm.
For more information or advice about your upstands and flat roofing for your commercial or industrial property, get in touch with the professionals today, here at Enviroply Roofing.

