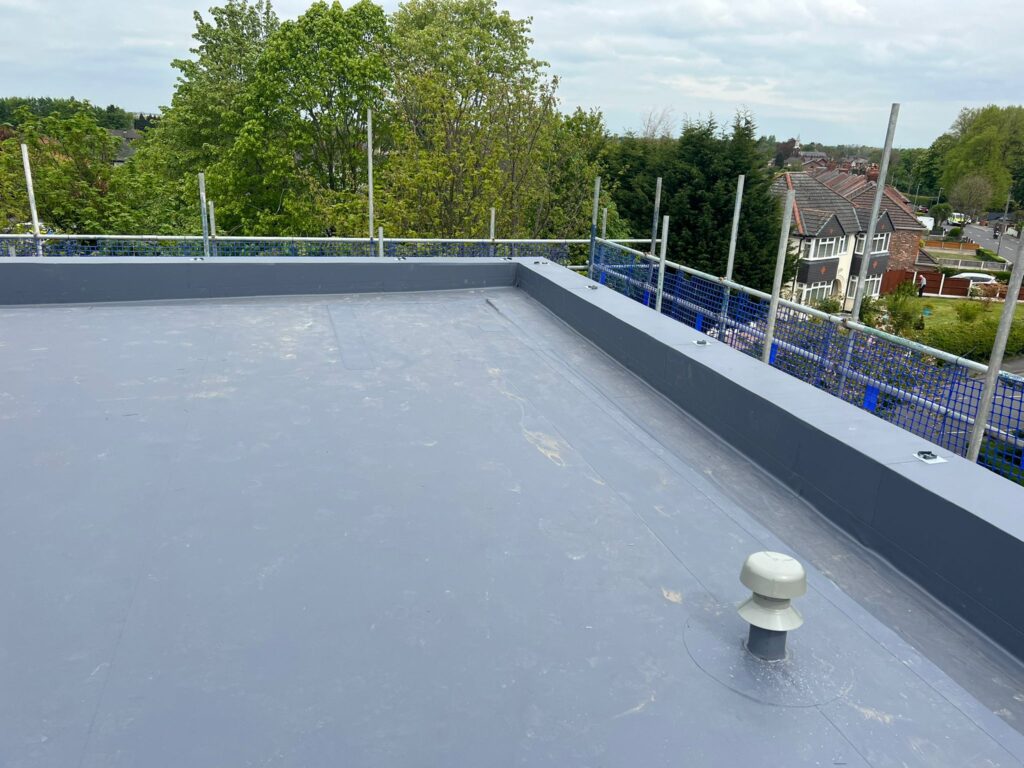Creating a flat roof that meets all Building Standards will involve ensuring a minimum fall for effective drainage, this means that any flat roof should not be completely flat. But what is the minimum fall for a single ply flat roof? And how can this be achieved?
What is the recommended minimum fall for a single ply flat roof?
For any single ply flat roof, the recommended minimum fall is 1:80, which equates to 0.72⁰. While flat roofs may look flat, this small, angled degree makes a big difference to the longevity and structural integrity of the roof system. This recommended minimum fall applies to all types of flat roof, including those with a polymeric single ply membrane, a reinforced bitumen membrane, or another type listed in BS 6229:2018.
What do the regulations and official guidance say about minimum falls on flat roofs?
For any roof project there are a range of official guidelines and regulations to consider including:
- The code of practice
- The Building Regulations
- The British Standards
What does the code of practice say about the minimum fall for a single ply flat roof?
While creating a minimum fall of 1:80 is key, to achieve this in practice, the code of practice says the roof should be designed for a fall of 1:40, or 1.44⁰. This will help to account for construction differences and tolerances, differences in the roof deck, and material deflection.
In addition to creating a fall of 1:40, the code of practice also states that any internal gutters will need to be designed to meet the same criteria.
What do the Building Regulations Part H say about minimum falls on flat roofs?
The Building Regulations Part H are very clear about the need for a minimum fall of 1:80, with the roof being designed to 1:40 to ensure the correct angle is achieved. This can be found throughout the Rainwater Drainage Requirement in H3, and the Design Rainfall Intensities Guidance.
What do British Standards say about the minimum fall for a single ply flat roof?
Under the BS12056 Gravity Drainage Systems in Buildings Part 3 Roof drainage, layout and calculation, the British Standards make it clear that the design of the roof needs to avoid back falls and ponding, taking into account construction tolerances and settlement.
BS6229, BS8217, and BS8218 all refer to different types of flat roofs and clearly indicate the requirement to design falls.
What are the problems for single ply flat roofs with zero falls?
In recent years some companies have begun to sell the idea of a completely flat roof, which can be defined as a flat roof with a fall of less than 1:80. This is causing concern across the flat roofing industry. But why? Well, there are several issues and problems that are associated with flat roof systems with zero falls. These include:
- Water ponding- Ponding can be a significant problem for flat roof systems with inadequate drainage or falls. This causes rainwater to be trapped on the roof, which can increase the need for regular maintenance, increase the dead load, cause a buildup of ice, or cause excessive water ingress in the event of damage to the roof. The life expectancy of any roof covering will also be greatly diminished by standing water.
- Invalidating certification for the roof- Creating a completely flat roof with no fall will invalidate the BBA certificate as this method would not account for settlement of the deck or construction tolerances, leading to ponding of rainwater. This will also not comply with Part H of the Building Regulations or with the relevant British Standards for flat roofing or flat roof drainage. As a result, your new roof will not be guaranteed and will not meet the necessary legal building standards required.
How can drainage falls of 1:80 be achieved?
To ensure drainage falls of at least 1:80 can be achieved the roof will need to be planned with a fall of 1:40 in accordance with the code of practice, Building Regulations and British Standards. This will allow for a small margin of error as well as differences in the roof deck, any inaccuracies in the construction, and differences in tolerances. Successful drainage falls can be created using a range of methods including:
- Adjusting the supporting beams or purlins
- Using tapered insulation
- Adding firring pieces before the deck is laid
For more information or for professional installation of your flat roof with correct falls, get in touch with Chorley’s leading experts here at Enviroply Roofing.

